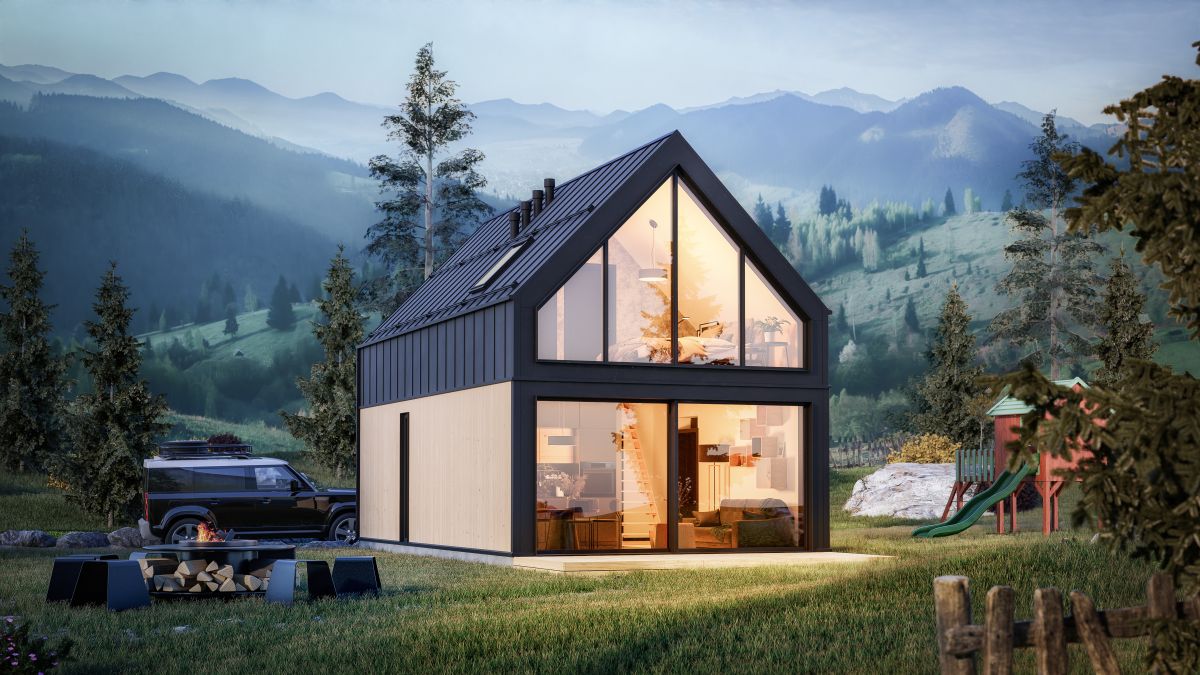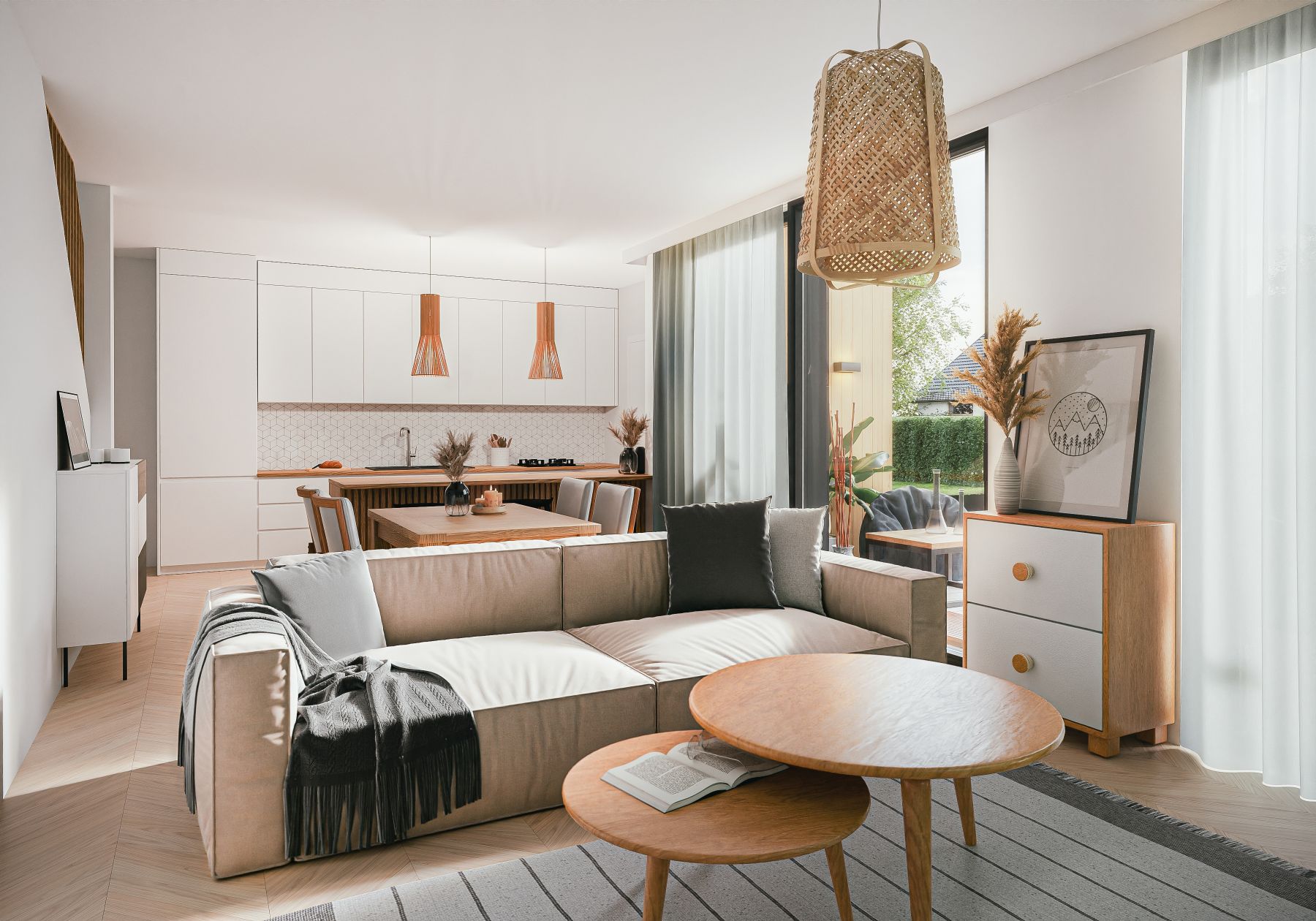One of the most frequently asked questions about WestaTre modular homes is whether they can be used all year round. The answer is: of course. Timber construction is a common solution worldwide for houses with a high degree of durability, even in harsh climatic conditions. For example, in Scandinavia, where this type of construction is one of the most traditional and exposed to the vagaries of the weather. If you are wondering how modular houses on a wooden frame are built, and what we offer as WestaTre, here's all you need to know in a nutshell.
The first step in the creation of a modular home is the detailed planning of the production process, related to the selection and availability of the land for construction, and the decision related to the design of the house itself. At WestaTre, every project begins with an understanding of the client's needs and expectations - whether it is an investor interested in building a house for rent or a family dreaming of their own cosy corner.
At the initial stage of discussions, we assist in the selection of a building site, share our knowledge of the requirements that such a site must meet, and consider the more pleasant part of the meeting - the project of a modular house on a wooden frame. Our offer includes projects of various sizes and designs: from modern barns, through summerhouses, to houses with a traditional design. Our consultants discuss each project in detail and suggest changes that can be made to better suit the needs of our clients.

Once the design has been approved and other formalities allow a completion date to be set, the module production stage begins. How are timber frame modular homes manufactured? In controlled factory conditions. This means that every element of the house is precisely manufactured and its dimensions and quality are checked at every stage of production. For the construction of the individual elements, which are then assembled and joined together on the site, we use high-quality materials that maintain excellent strength, fireproof, thermal and acoustic parameters.
We use the proven STEICO structural system for the timber frame. The concrete foundation ensures the stability and safety of the entire structure, and the fire-resistant plasterboard used as one of the wall layers ensures the comfort and safety of the occupants.
.jpg)
The multi-layered wall construction has been carefully designed to ensure the strength of the entire structure, as well as the all-important diffusely open wall, i.e. the ability to prevent moisture from building up inside the structure. This provides the occupants with healthy, clean air, free from allergens, fungi and bacteria.
Protection from the elements is also provided by the timber frame roof, which is filled with 25cm thick wood wool and covered with seamed sheeting.
Thanks to the wood construction and wood fibre, the homeowner can enjoy healthy air and a comfortable temperature. As a natural insulator, wood protects the interior from getting too hot in the summer and too cold in the winter.
The finished modules are then transported to the customer's plot, where they are assembled and joined together to form the complete house structure in just a few days. The process is fast and has a minimal impact on the environment, which is particularly important when building in environmentally sensitive or hard-to-reach locations.
The logistics of getting the modules to the site, even in difficult conditions, are handled by our expert technicians who survey the site before assembly begins. Once on site, our installation team assembles the modules, which have been properly transported and secured, into a single unit.
The final stage is the finishing of the house, which is also carried out with great attention to detail. At WestaTre, we offer our customers basic finishing, i.e. a developer's version, or turnkey finishing in one of four options, so that homebuyers can move into their new home the very next day after the work has been completed.

It is worth adding that at each of these stages we are there for our clients. We can help you with the formalities involved in the building process, or we can take care of it all for you, once you have signed a power of attorney with our consultants. So you can relax and wait for us to deliver your home!
Do you have any questions? We are happy to answer them! Visit one of our offices or call one of our experienced advisors →